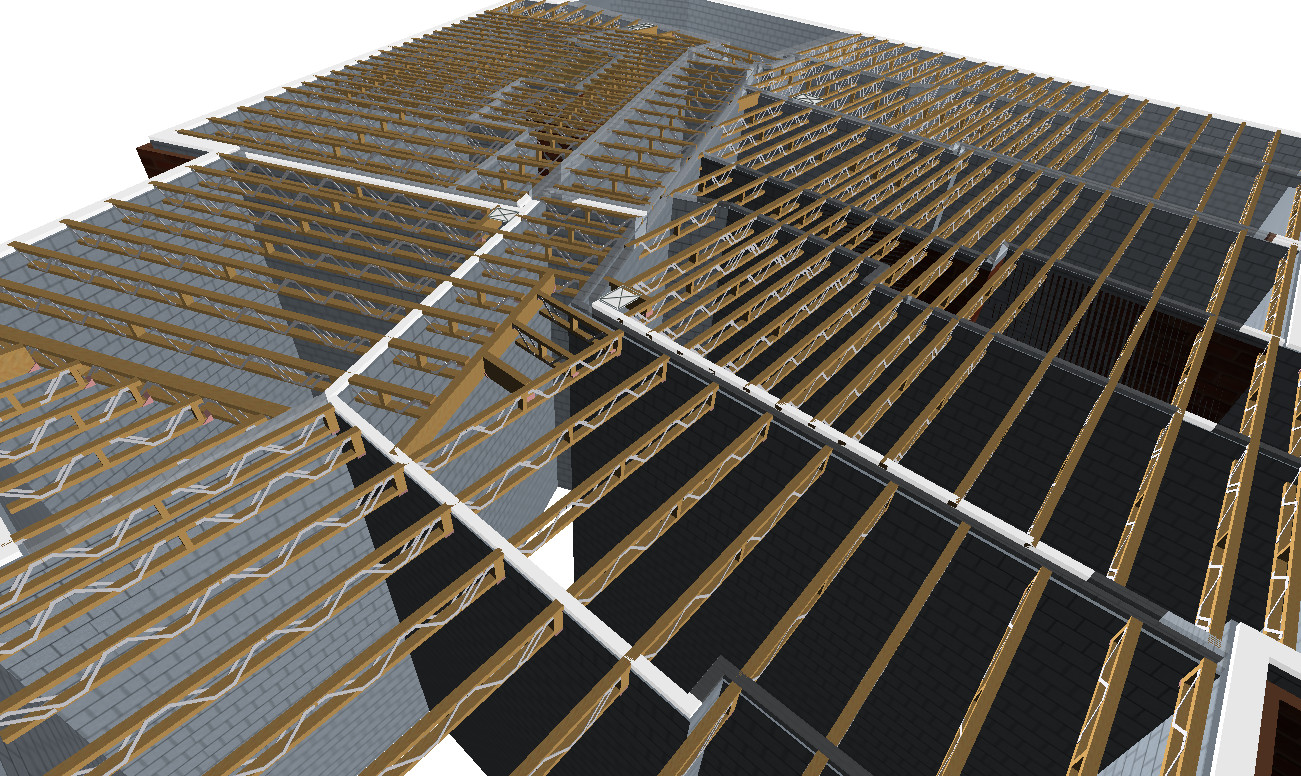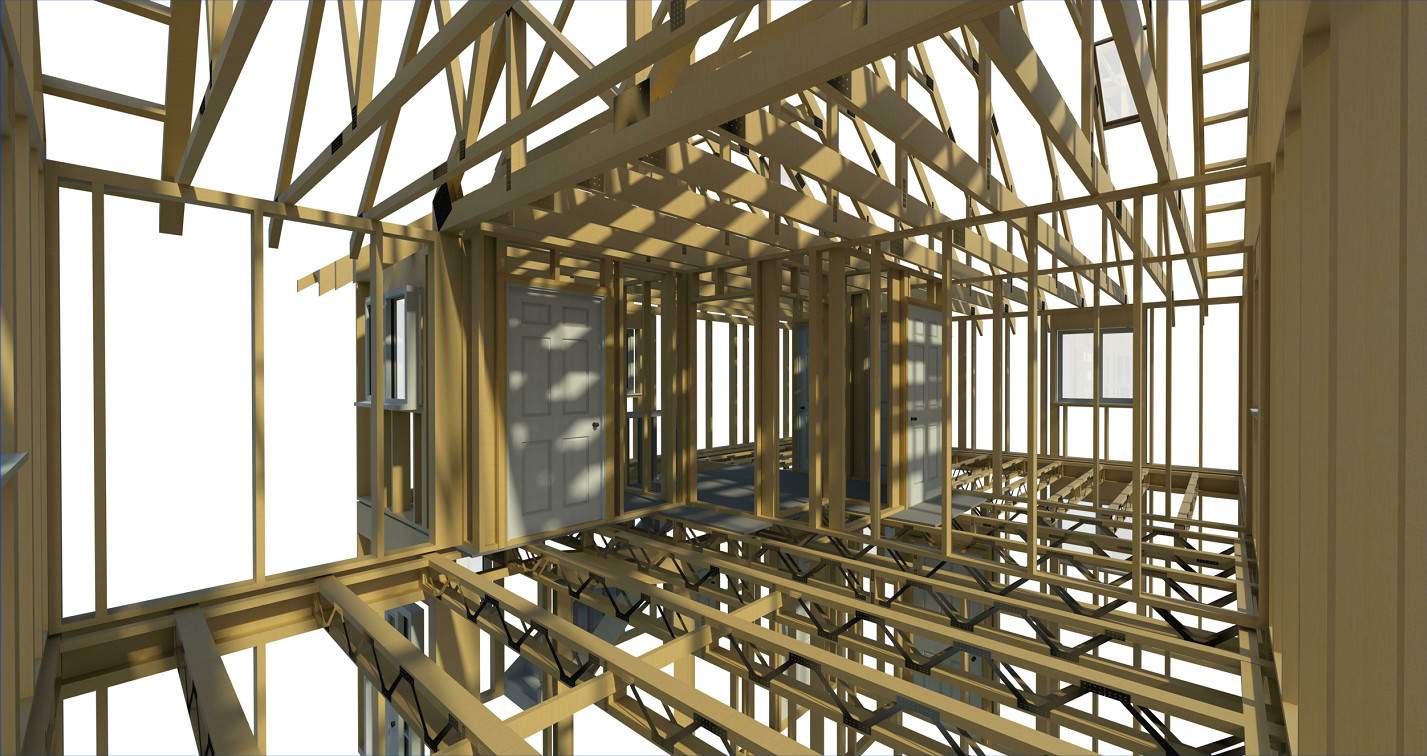Fusion empowers your business and your team...
Fusion software from Wolf Systems represents a genuine step change in the Timber Engineering Industry for Trussed rafter and metal web joist designers.
Built from scratch using the very latest technology and latest software development techniques, Fusion is the most advanced roof and floor design software available.
The fast intuitive interface and unique design and detailing features deliver enhanced productivity for the design team and enable them to collaborate with partners and clients in a way not possible before.
Fusion also links directly to Enterprise, Wolf Systems management suite, and Horizon, our Revit based timber frame software.
Fusion is built around a single 3D model of the structure – not simply different interpretations of 2D drawings. Visualise the project in a digital real world using the detailed 3D model. Constrain and Design components using Dynamic views levels and elevations from the one model. Collaborate with others involved in the project using the model at any stage of the design process. Increase Interoperability using 3D models and industry standard file types such as PDF DWG DWF & IFC directly from your project. Change the model to effect Parametric changes on components, whether fully designed or not. Change one change all methodology to automatically update components, plot sheets and layout drawings without rework.
Fusion - Timber Engineering Design in a Digital 3D World Environment.
Editing levels
- Create levels in a true 3D model
- Add, edit levels as you work
- Constrain items to levels to create more accurate designs
- Change multiple components with a single level change
Design from a single model
- Change the model parameters to effect a wholescale change
- Attic Room dimension changes update the designed trusses
- Dormer positions update to reflect edited room height
- Plot sheets and drawings are updated automatically
Make amendments and revisions parametrically on a designed model
- Make changes to the model and update in real time
- Truss layouts, truss designs, wall positions are updated instantly
- Re-input of design is unnecessary
- Speed of design and redesign is increased dramatically
Dimensions that power change
- Use Dimensions that control the model
- Update dimensions to make revisions
- Make revisions and dimensions update
- Change dimensions in 2D or 3D


